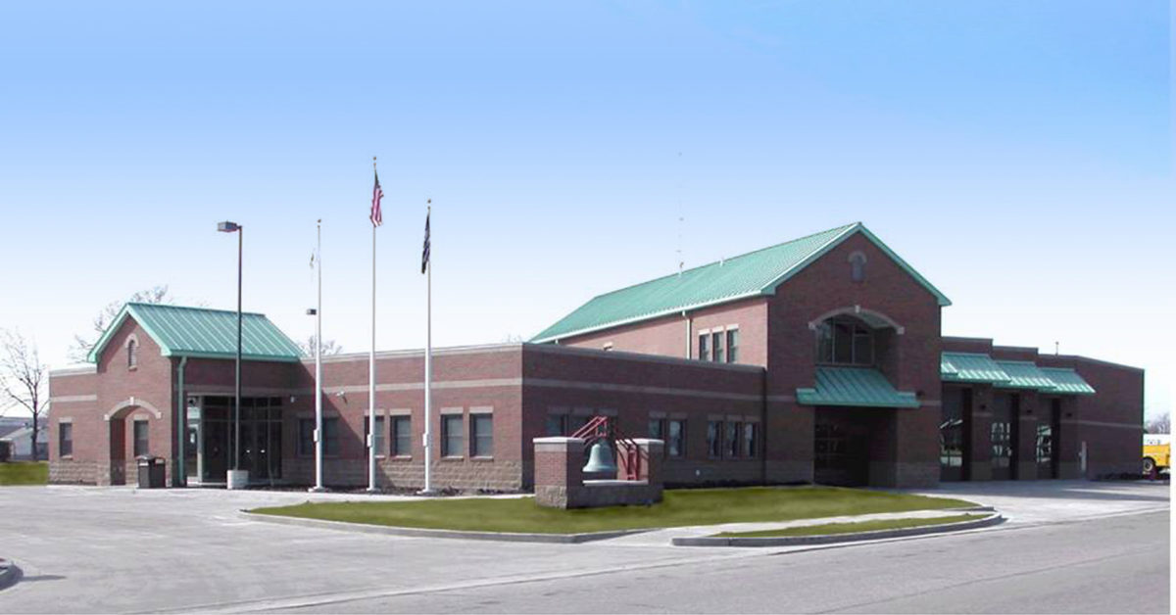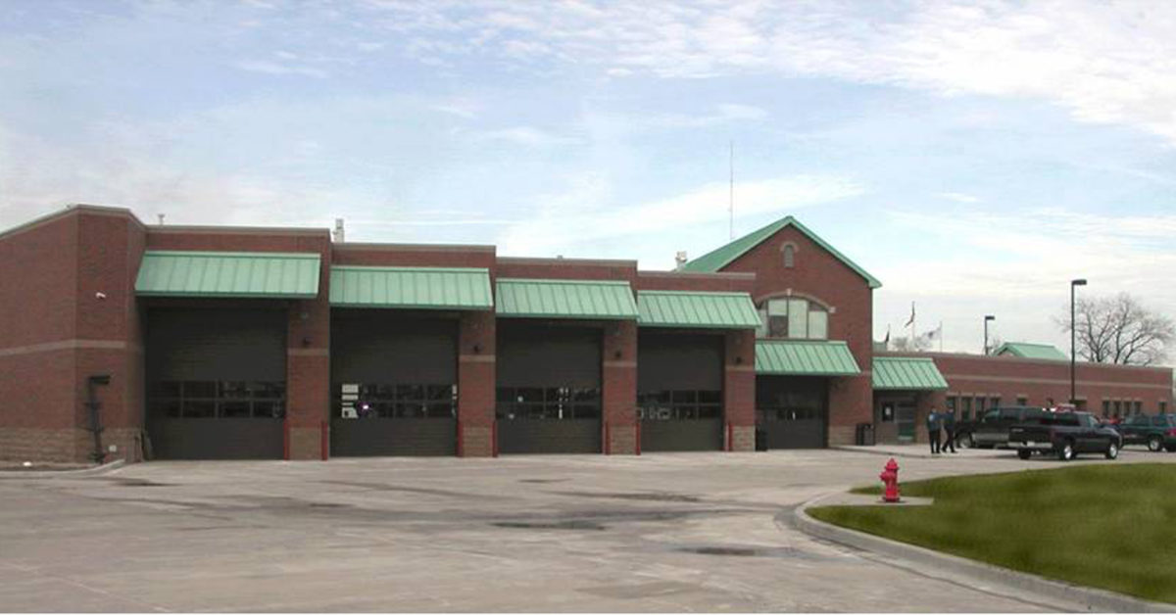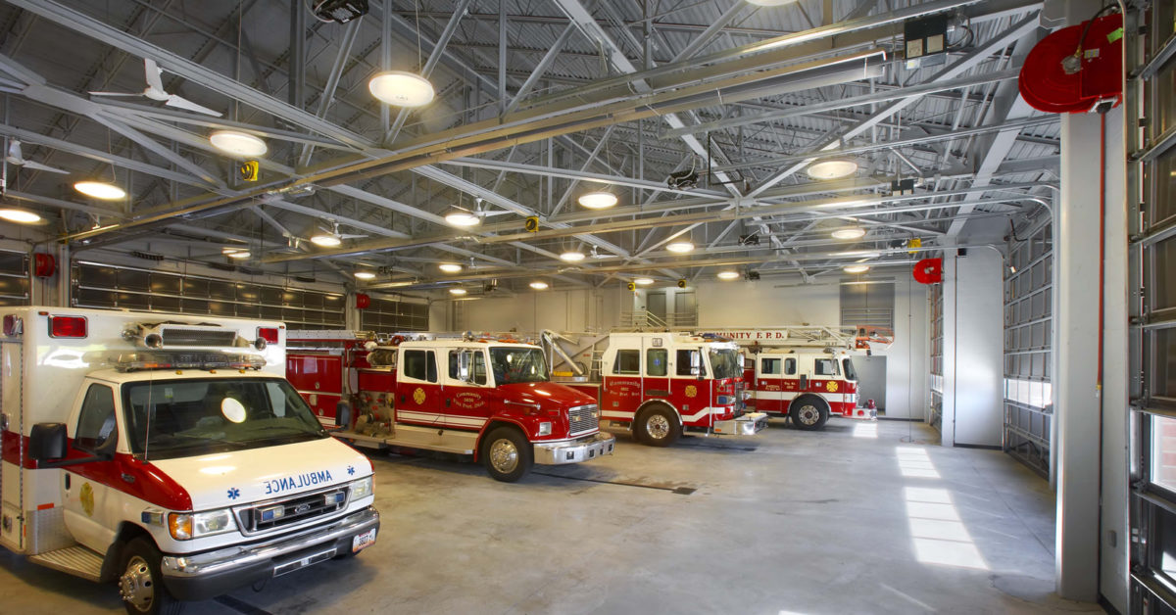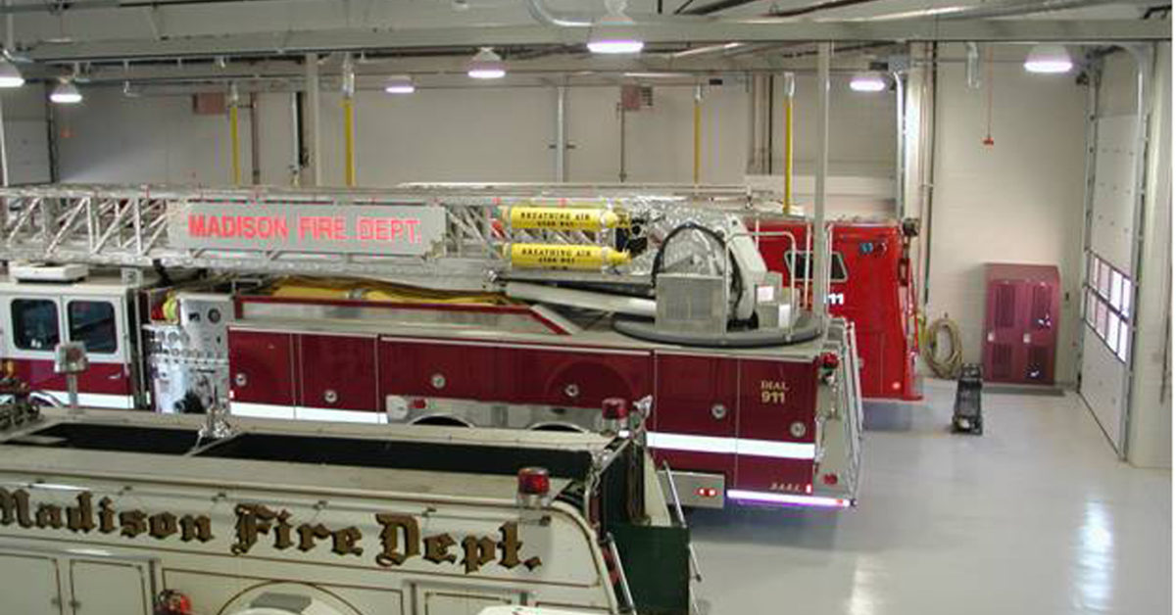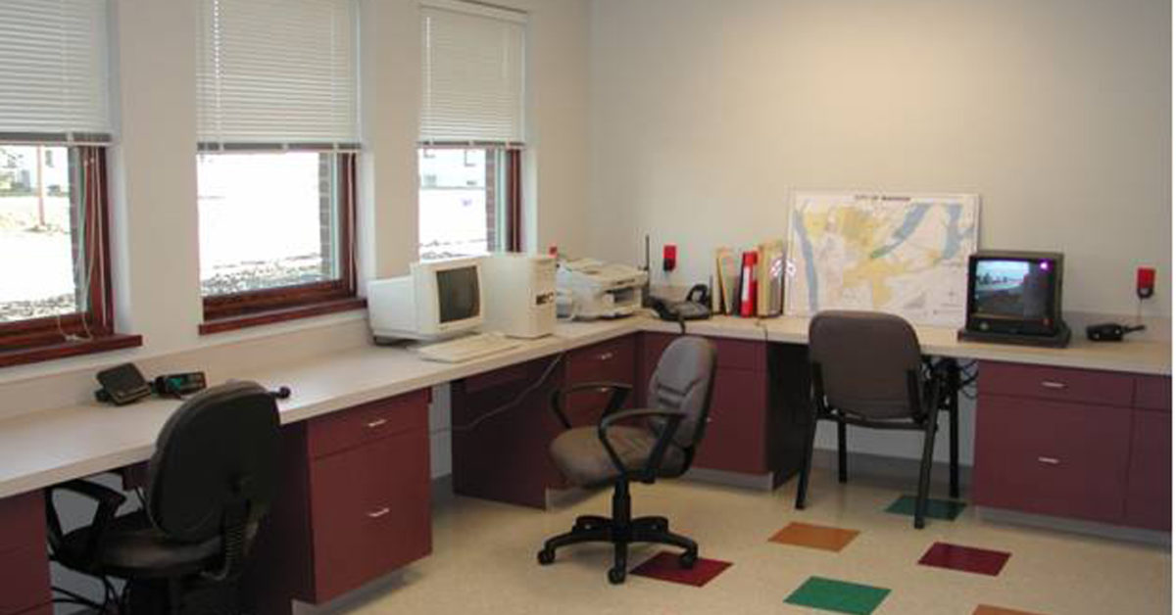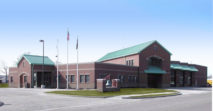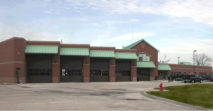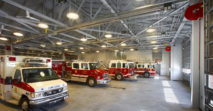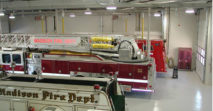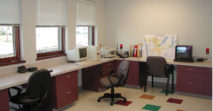Madison Fire Station
Madison, Illinois
Services
- Architecture
- MEP
- Construction Management
Features
- 16,530 sq. ft., five-bay, double drive through depth fire station. Consisting of offices, conference rooms and banquet hall that are accessible to the public. Expansion of the sleeping areas located on second floor with toilets and showers. Also included was a walking track and gazebo at the adjacent park.
- Included in the design were emergency event systems and energy efficient HVAC systems.
Markets
- Educational
- Renovate Greenhouse and Construct Addition
- Lukas Annex – Cougar Pavilion Nutrition Bar
- Autonomous Vehicle Drone Park
- Student Success Center
- River Bend Arena
- Webster Elementary School
- Jay Hoffman Center
- Free Weight Room
- The Mannie Jackson Center For The Humanities
- Collinsville Middle School
- Hatheway Cultural Center
- Vadalabene Center
- Templin Nursing Building
- Collinsville High School
- Municipal
- New Administration Building
- Collinsville Township Highway Department Maintenance Building
- Gateway Convention Center
- Maryville Public Works Facility
- Township Building
- Maryville Municipal Complex
- Office & Maintenance Facility
- Terminal Building
- Buder Branch Library
- Alton Regional Multimodal Transportation Center
- Public Safety
- Madison County Jail Sally Port
- Edwardsville Fire Department East Substation
- QEM Fire Station, Training Facility and Burn Tower
- Community Fire Station
- Madison Fire Station
- Wood River Police Department
- Airport West Fire & Rescue
- Madison County Jail Renovations
- Collinsville Police Department
- Alton Law Enforcement Center
- Recreation
- FanDuel Sportsbook Horse Racing
- Wood River Recreation Center
- Kruta Bakery
- Historic O’Fallon Park Boathouse Improvements
- Homestead Rest Stop and Visitors Centers
- Grafton Visitors Center
- Fairmount Park Simulcast
- Cahokia Mounds Museum and Interpretive Center
- Crown Hotel
- Wayne Fitzgerrell State Park
- Splash City
- Creve Coeur Soccer Complex
- World Shooting & Recreation Complex
- Louis G. “Midge” Berra Park on “The Hill”
- Sustainable Design
