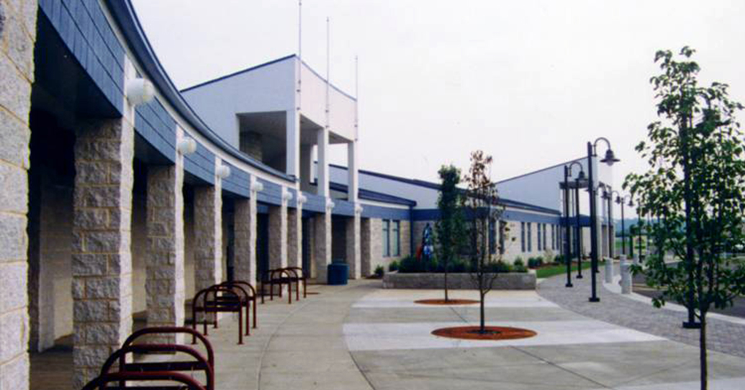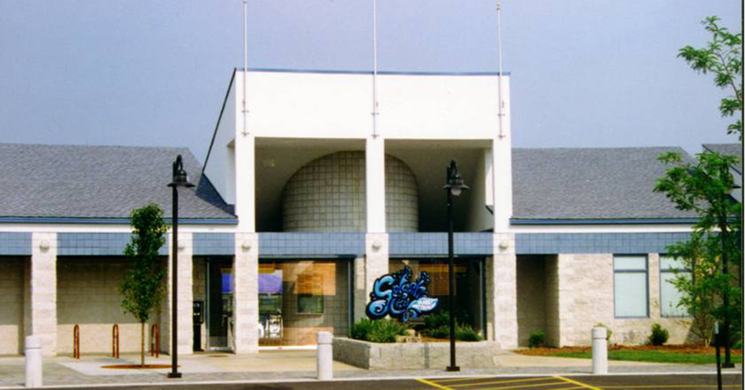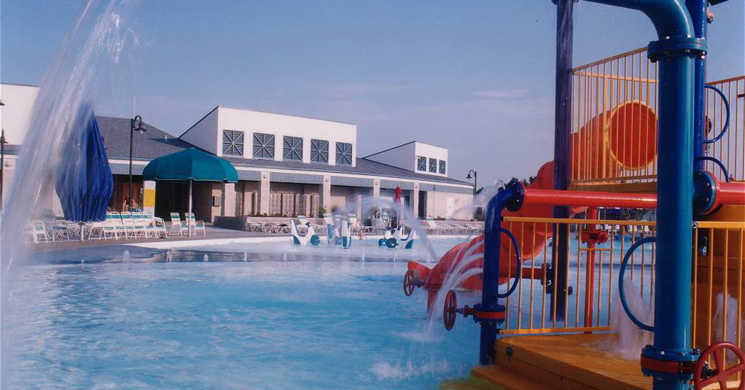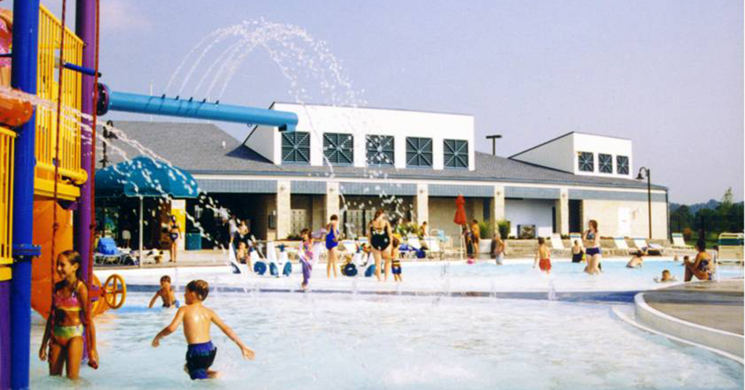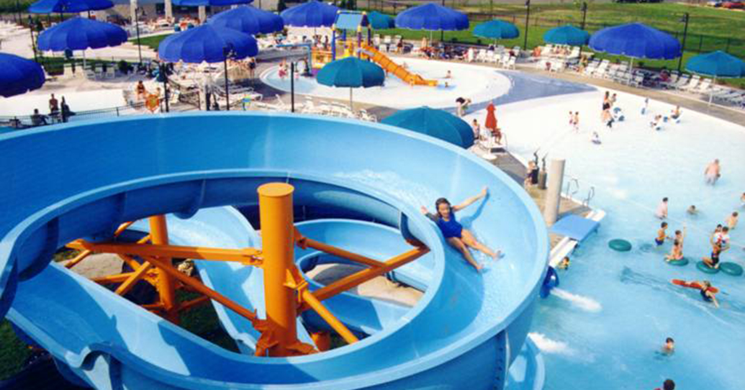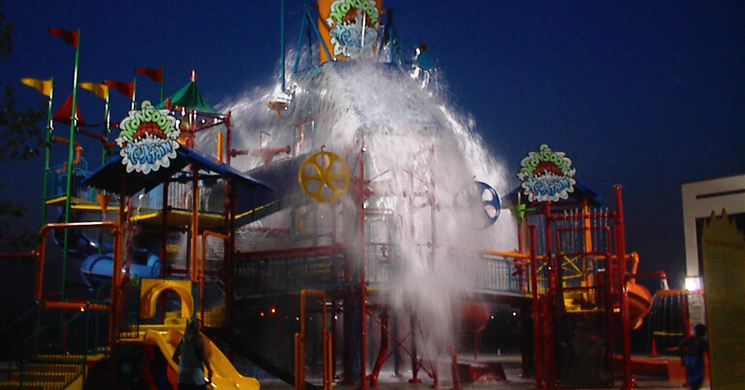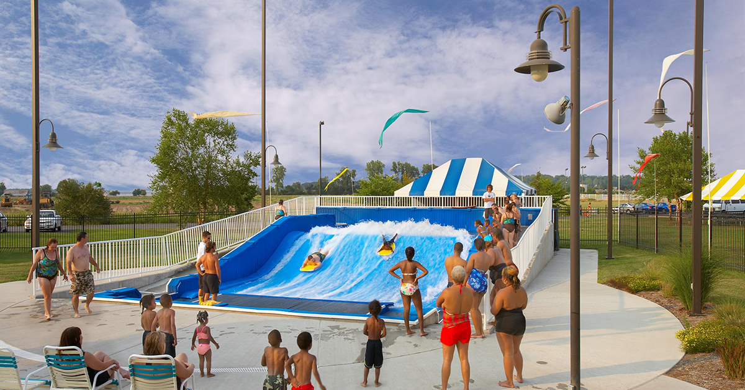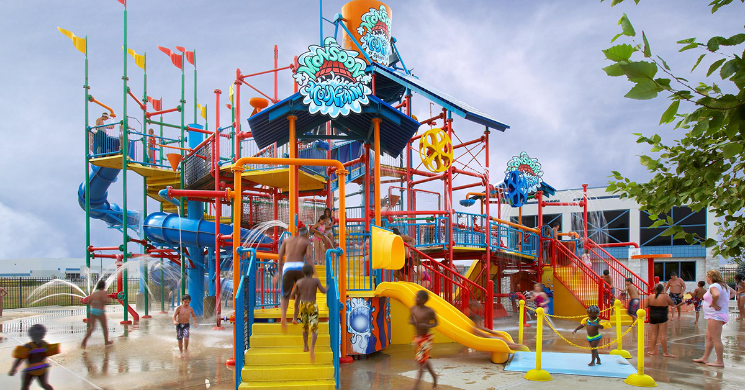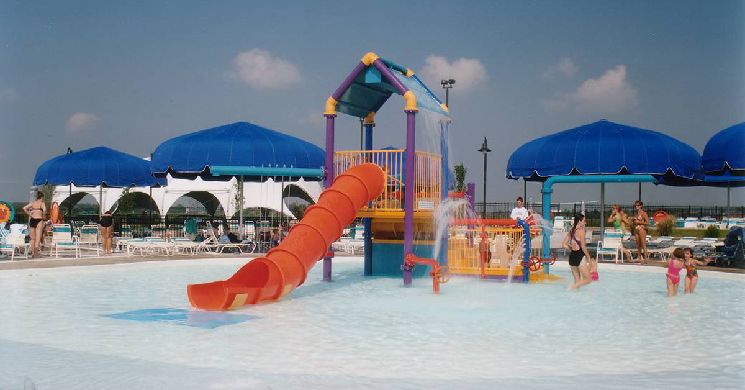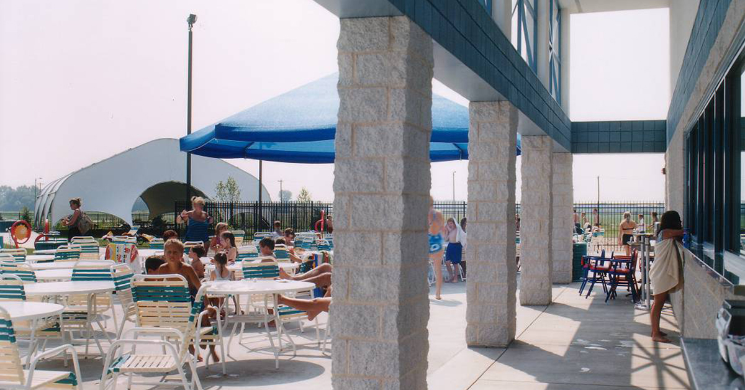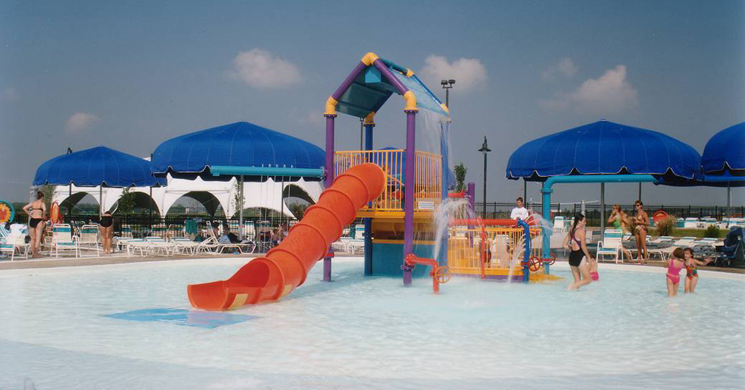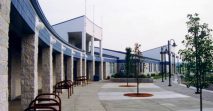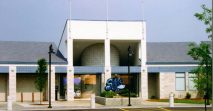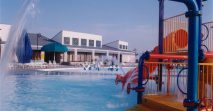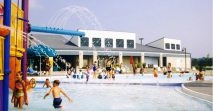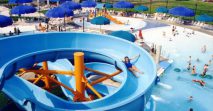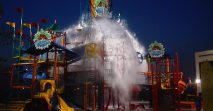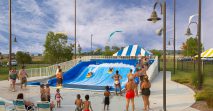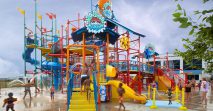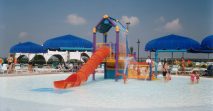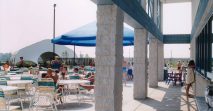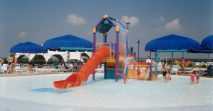Splash City
Collinsville, Illinois
Services
- Market / Financial Feasibility Study
- Conceptual Design
- Architecture
- Master Plan
Features
- 16,000 sq. ft. family aquatic center.
- Multi-purpose activity rooms and administrative offices.
- Concessions building.
- Dressing / shower rooms.
- Activity pool with zero depth beach-like entry.
- Children’s water playground and sand playground.
- Lily pad walk, sand volleyball.
- Band stand, pavilion, picnic area, mini-marina.
- Flume slides, lazy river, FlowRider and four-lane lap pool.
- Monsoon mountain and a multi-level interactive play structure.
Markets
- Educational
- Renovate Greenhouse and Construct Addition
- Lukas Annex – Cougar Pavilion Nutrition Bar
- Autonomous Vehicle Drone Park
- Student Success Center
- River Bend Arena
- Webster Elementary School
- Jay Hoffman Center
- Free Weight Room
- The Mannie Jackson Center For The Humanities
- Collinsville Middle School
- Hatheway Cultural Center
- Vadalabene Center
- Templin Nursing Building
- Collinsville High School
- Municipal
- New Administration Building
- Collinsville Township Highway Department Maintenance Building
- Gateway Convention Center
- Maryville Public Works Facility
- Township Building
- Maryville Municipal Complex
- Office & Maintenance Facility
- Terminal Building
- Buder Branch Library
- Alton Regional Multimodal Transportation Center
- Public Safety
- Madison County Jail Sally Port
- Edwardsville Fire Department East Substation
- QEM Fire Station, Training Facility and Burn Tower
- Community Fire Station
- Madison Fire Station
- Wood River Police Department
- Airport West Fire & Rescue
- Madison County Jail Renovations
- Collinsville Police Department
- Alton Law Enforcement Center
- Recreation
- FanDuel Sportsbook Horse Racing
- Wood River Recreation Center
- Kruta Bakery
- Historic O’Fallon Park Boathouse Improvements
- Homestead Rest Stop and Visitors Centers
- Grafton Visitors Center
- Fairmount Park Simulcast
- Cahokia Mounds Museum and Interpretive Center
- Crown Hotel
- Wayne Fitzgerrell State Park
- Splash City
- Creve Coeur Soccer Complex
- World Shooting & Recreation Complex
- Louis G. “Midge” Berra Park on “The Hill”
- Sustainable Design
